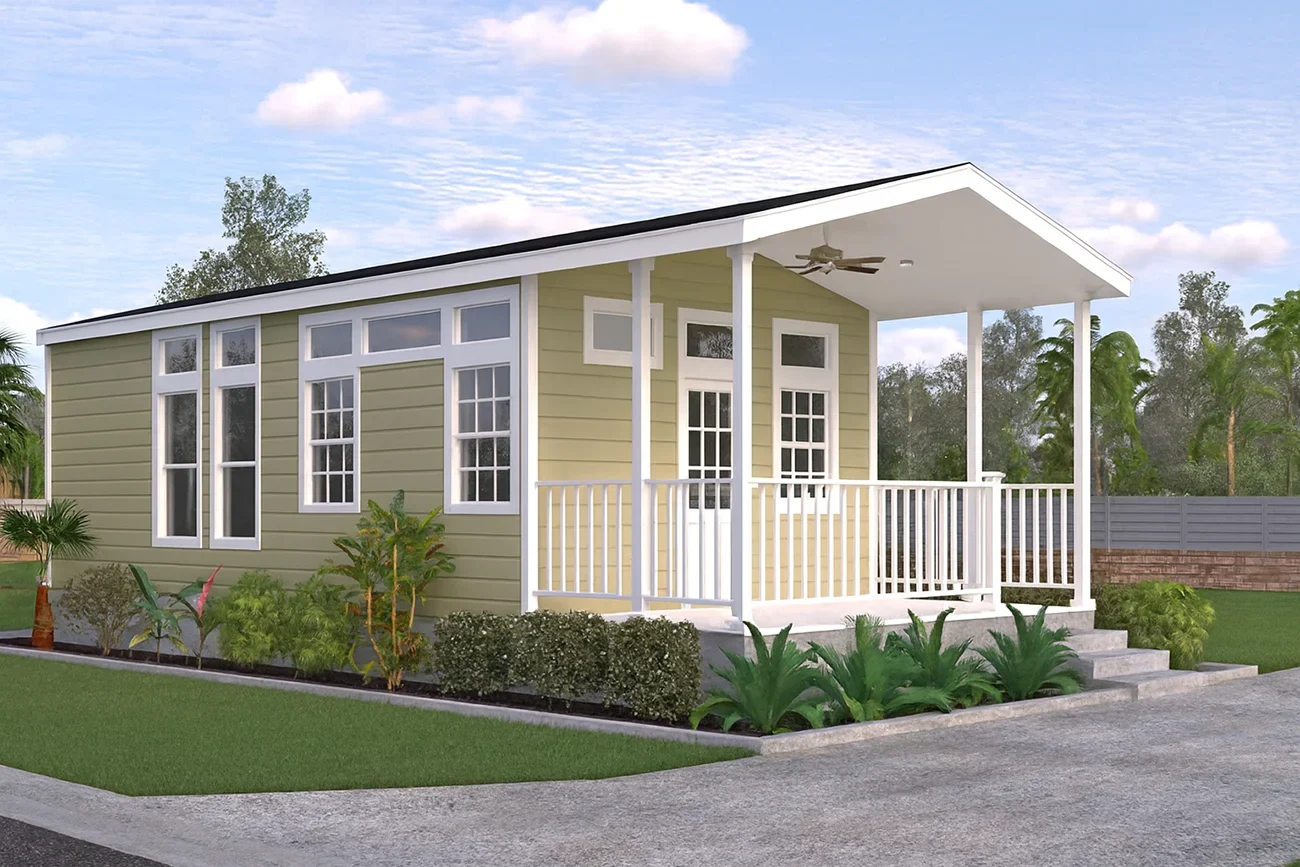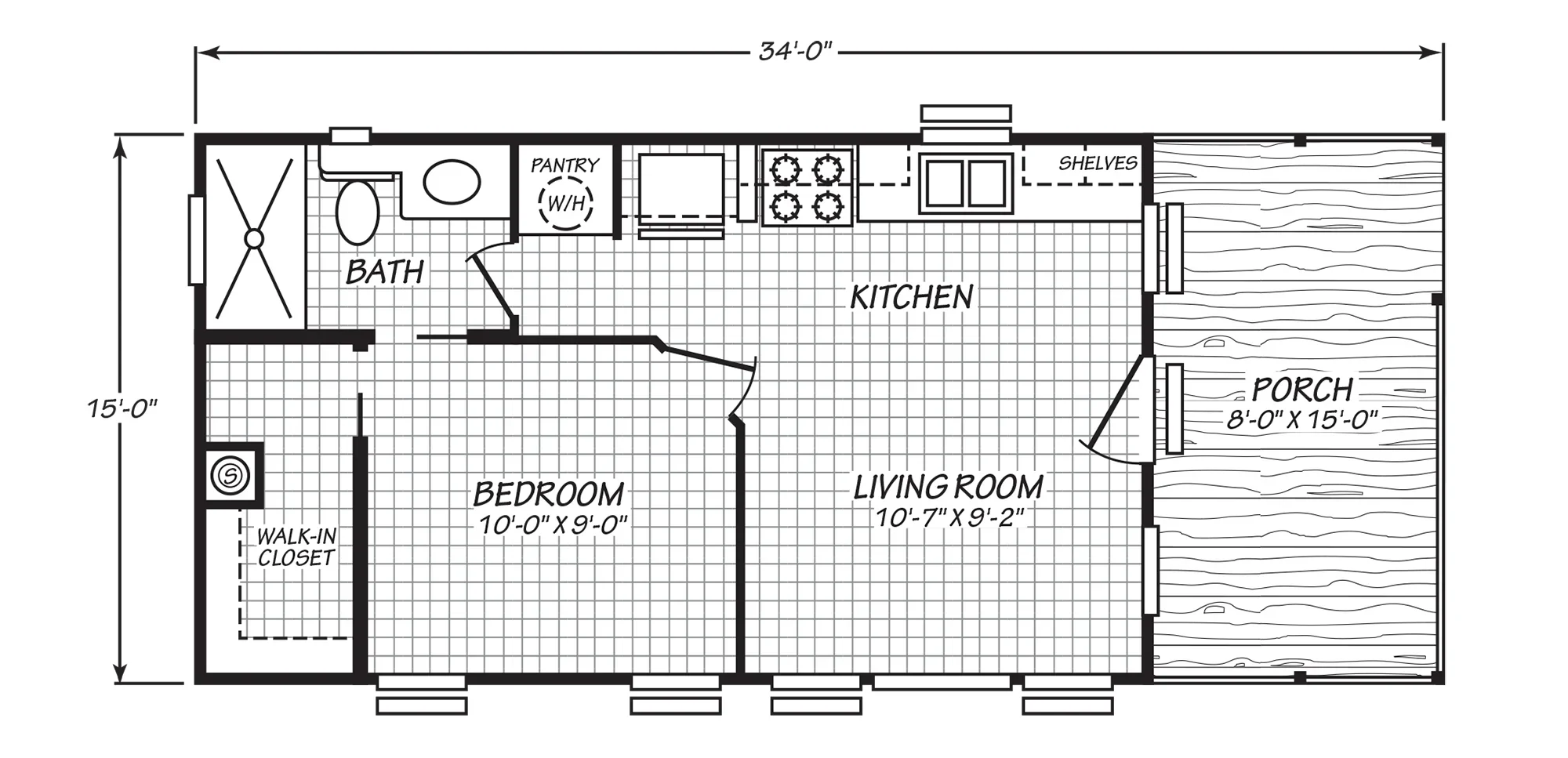Step inside and experience the thoughtful details that make this home stand out. With 96-inch sidewalls, vaulted ceilings, and stack windows (per floorplan), the interior feels open and inviting. Every room is finished with tape and textured walls, square cased window trim, and your choice of paint colors, with two-tone options available. Five-panel passage and pocket doors (per floorplan), 2” white faux blinds, and Beau Flor flooring throughout add both style and practicality. Recessed LED lighting brightens the space, while safety features like a smoke detector and fire extinguisher are standard.
The kitchen is designed for everyday convenience with Beko stainless steel appliances, including a 30” electric range (gas option available) and a refrigerator with ice maker. Laminate countertops with a ceramic tile backsplash provide a clean, polished look, while shaker-style cabinets with cove molding, soft-close drawers, and stylish knobs add a residential touch. A stainless steel sink paired with a modern faucet completes this well-planned space, making it as functional as it is attractive.

